Stika House
Port Moody
- Pre-Sales
- 1 - 3 BED
- 1 - 10 BATH
- Apartment/Condo
- Address: Port Moody, BC V3H 2S4
- Bed: 1 - 3
- Bath: 1 - 10
- Number of Floor: 6
- Number of Unit: 88
- Developer: Laidler Group
- Architect: Integra Architecture
- Year Built: Estimated completion: Spring 2025
- Bathrooms: 1 - 10
- Building Name: Stika House
-
Features:
URBAN CONVENIENCE - A short walk to Moody Centre and Inlet Centre Skytrain stations & major bus routes - The surrounding neighbourhood is made up of parks, trails, beaches, craft breweries, shopping and dining options - EV-ready parking stalls - 10 shared e-bikes in 2 secured rooms, with additional bike storage throughout parkade - Shared electric vehicle provided by developer through Modo Carshare program, for all Modo members. $500 Modo membership fee included for first 63 buyers as well as $100 driving credits for first-time Modo members INTUITIVE INTERIORS - 9' flat painted ceilings in full height areas - Light oak colour scheme - Luxury vinyl plank flooring in living areas & plush carpet in bedrooms - Double-glazed, Low-E expansive windows - Forced air heating & cooling - Front loading, energy efficient washer & dryer - Roller shades on all windows - LED recessed pot lights and ceiling mounted fixtures - Flat profile baseboard finishes and trims throughout - Open-air balconies and/or patios with all homes STYLISH KITCHENS - Premium integrated stainless-steel kitchen appliances: -- 24” Integrated counter depth fridge and freezer -- 24” Integrated dishwasher -- 24”-30” 5-burner electric stove & slide-in convection range -- 24”-30” hood fan - Custom vertical grain, light simulated oak, flat panel cabinetry with soft close mechanisms - White quartz stone countertops - White and grey marbled porcelain tile backsplash - Polished chrome pull-down faucet - Stainless steel undermount kitchen sink - LED under cabinet accent lighting MODERN BATHROOMS - A custom floating vanity paired with an expansive mirror - Undercabinet accent lighting - Quartz stone countertops and backsplash with white and grey marbled porcelain tile flooring - Frameless, glass walk-in showers in ensuites (tubs in main bathrooms) - Polished chrome faucet and shower trim CUSTOM FEATURES - Integrated side-by-side washer/dryer with countertop, drying rod and shelves - Integrated closet system with laminate closet organizers - Nook space with optional: -- TV credenza with cabinets and lighting -- Dining area with moveable table and paneled walls -- Work/Study station with shelving, lighting and multi-use media receptacles - White upper cabinets - NuHeat electric floor heating system inensuite and/or bathroom SHARED AMENITIES - 2,600 sq. ft. of shared indoor amenity space including a fitness centre, yoga studio, co-work space and cozy lounge - 2,900 sq ft of shared roof top amenity including an electric BBQ, tables, chairs, benches, ping pong table, potting table, plants and scenic views of the surrounding area - Shared pet wash station SAFETY & COMFORT - Well-lit underground parking with secured gate - Smoke detectors, carbon monoxide monitors, and fire sprinklers in all homes and common areas - Elevators with restricted floor access for added security – fob access - Wired for modern technology, high-speed internet, and media - Security cameras in parkade entryways and common areas


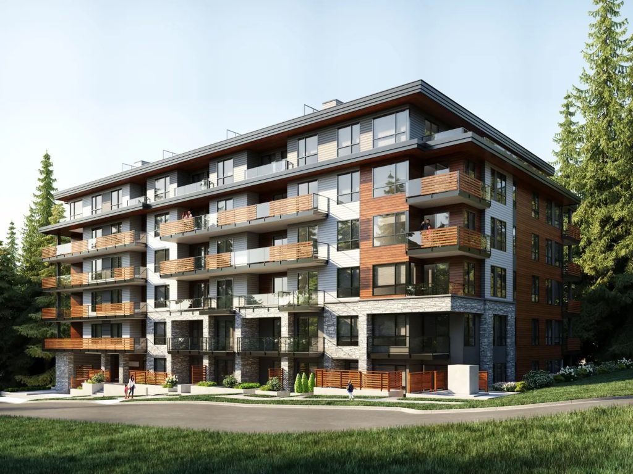
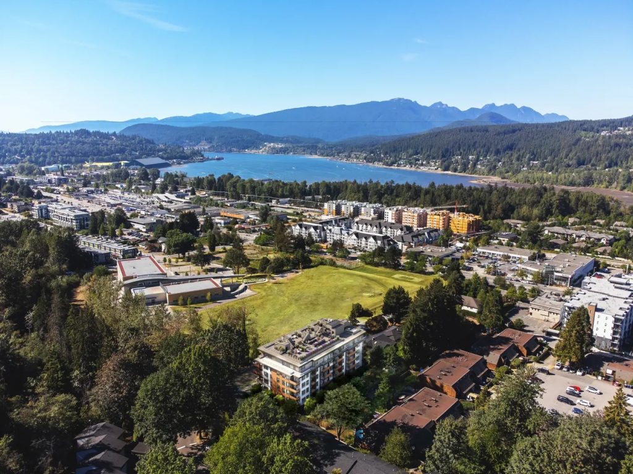
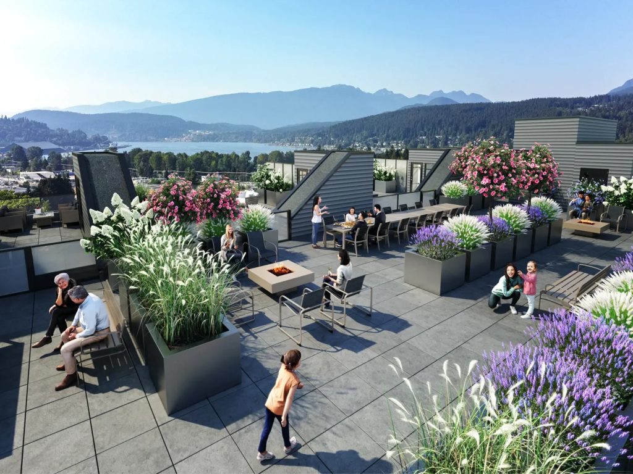
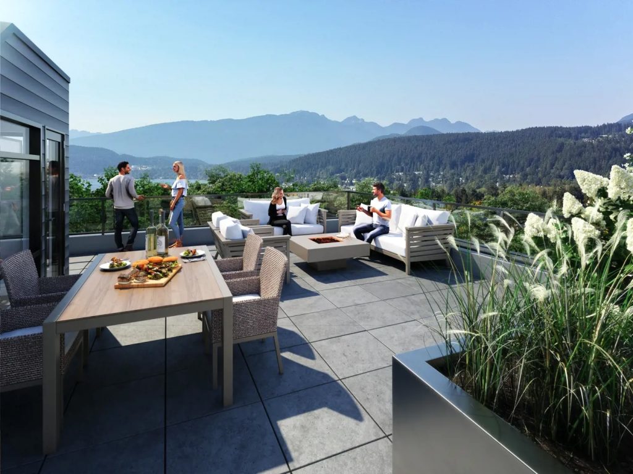
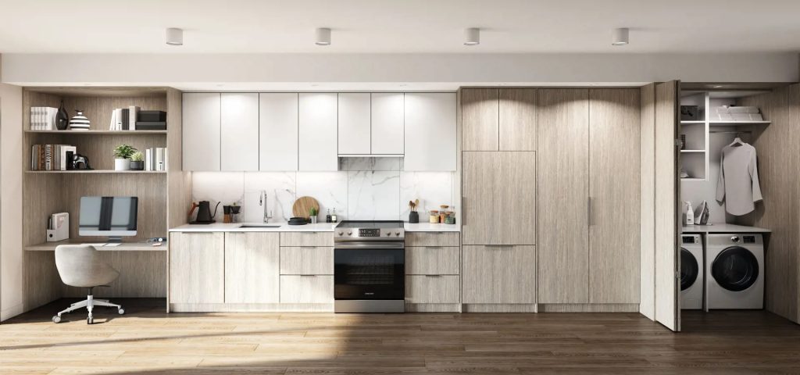
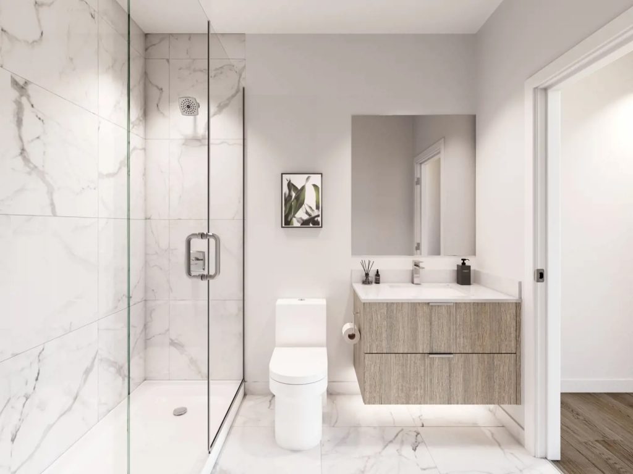
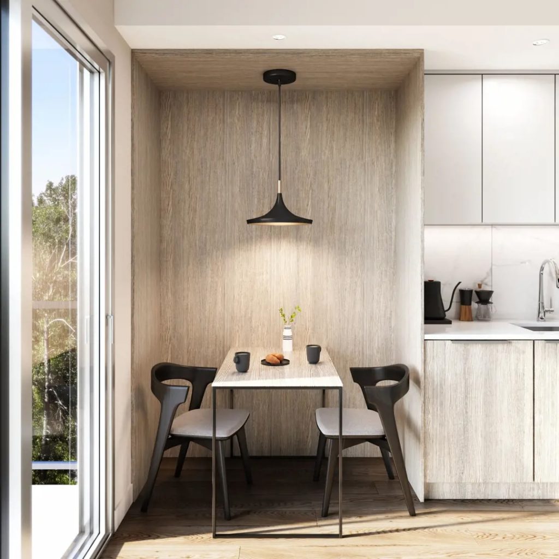
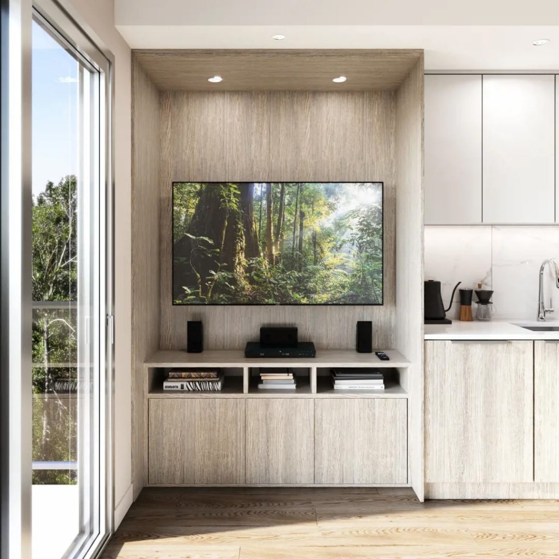
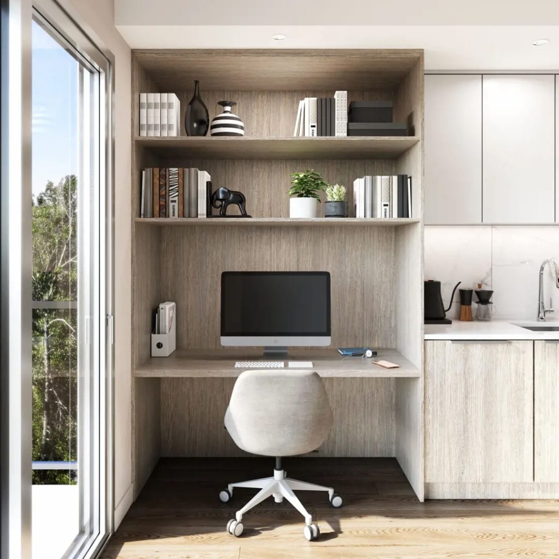
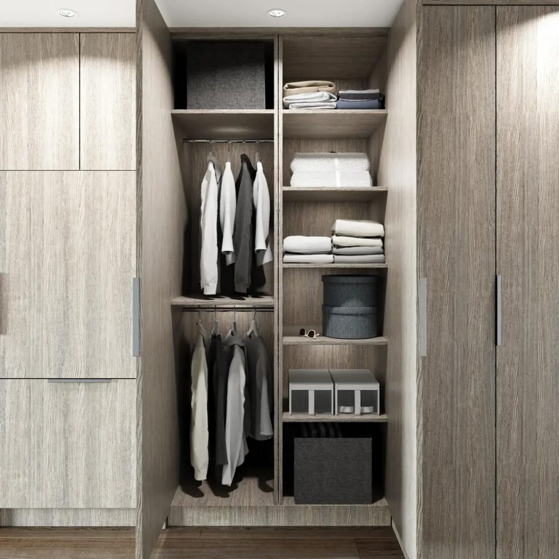
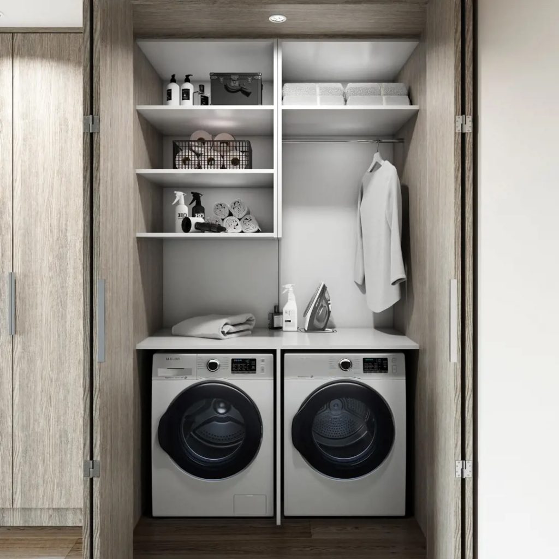
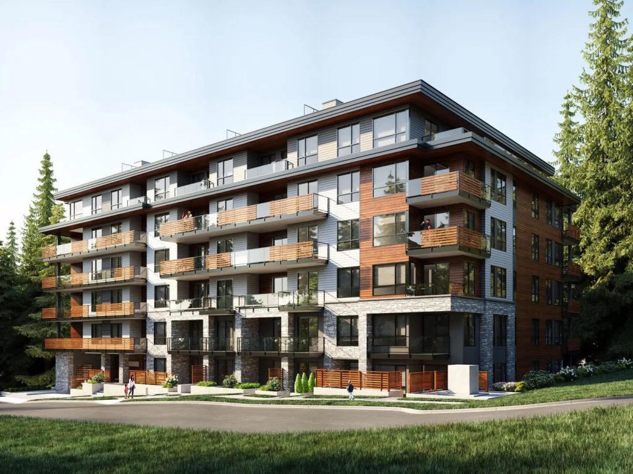
Share Listing